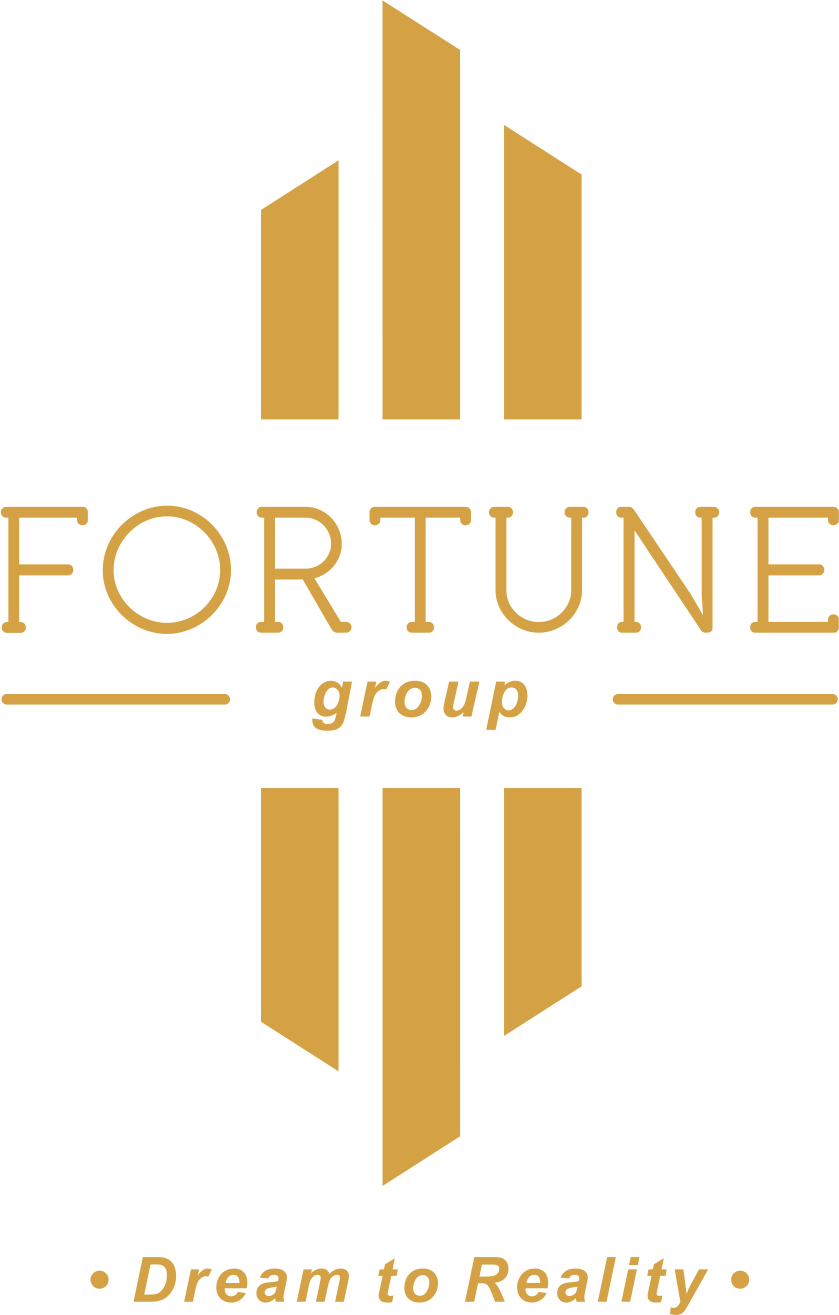+91 93286 29103
inquiry.fortunegroup@gmail.com
Shreeji Infra, Fortune Imperia – II, T. P.-1, No. 2, Opp. Broadway Empire, Bhayli, Vadodara. – 391410
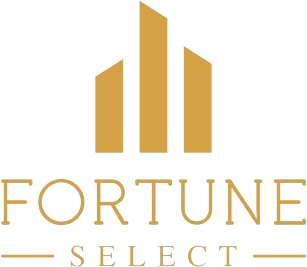
At Manjalpur, Vadodara, Gujarat
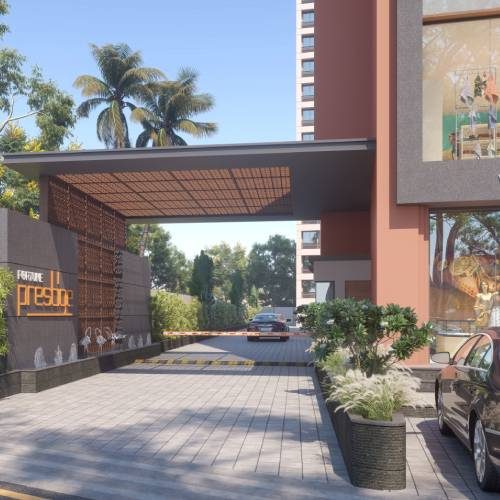
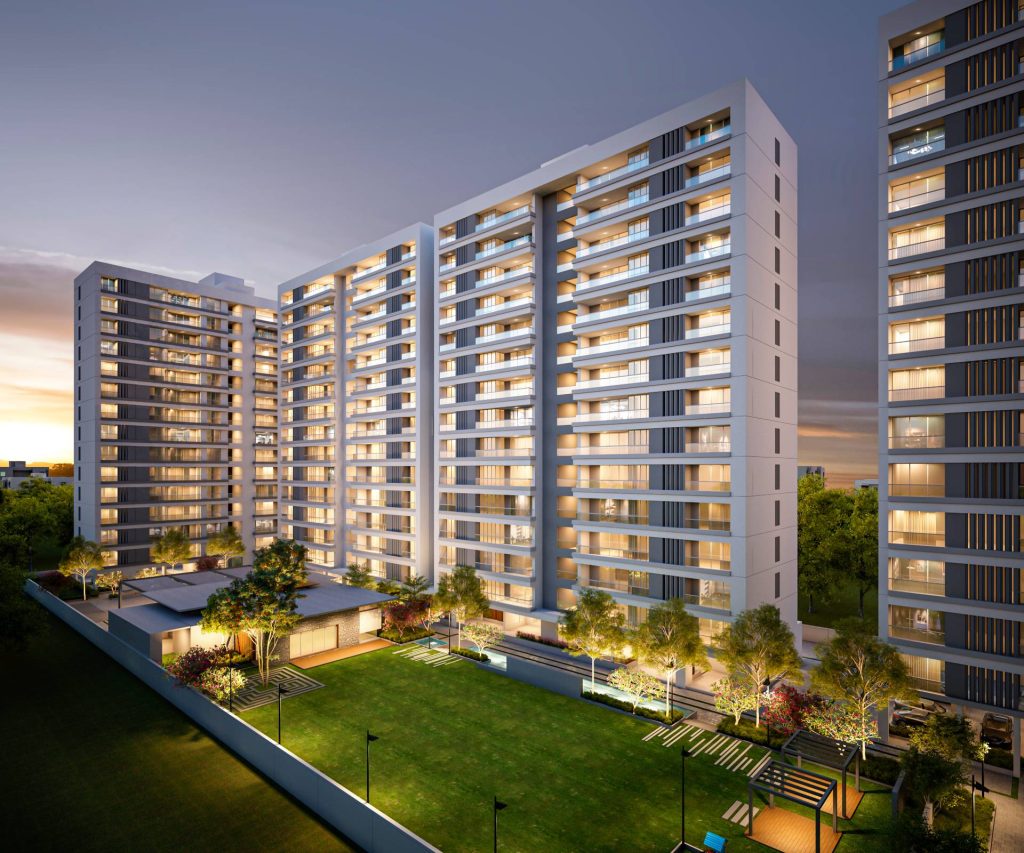
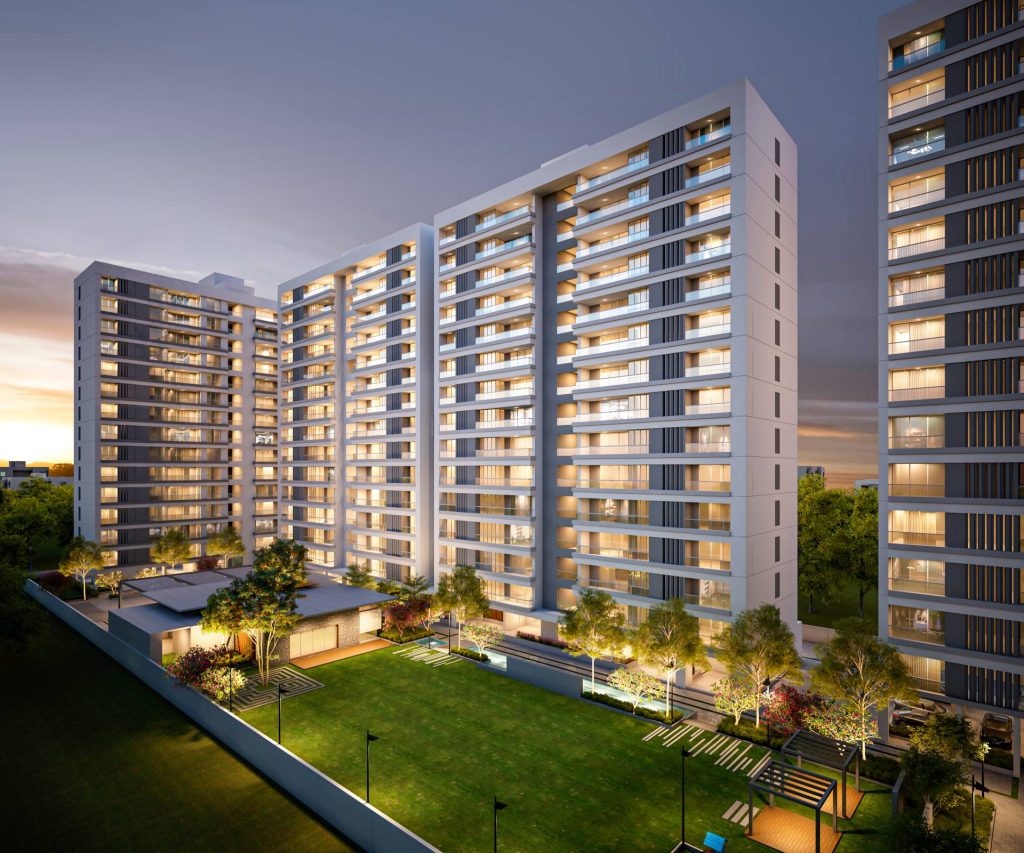
“Fortune PRESTIGE” located in the heart of Manjalpur, one of the well developed area equipped with all necessary amenities and facilities.
Fortune Group, along with its team of highly experienced consultants extends to you the very best in terms of planning, construction, value for money and living experience.






PR/GJ/VADODARA/VADODARA/Others/MAA12418/111023
Design, Building
Quisque at justo sagittis, semper lacus a, iaculis tellus. Fusce tempor, leo vel iaculis aliquet, dui turpis maximus tellus, commodo congue Nam fermentum, augue eget pulvinar ullamcorper, dui purus ornare nibh, eu congue ligula felis nec diam liquam mollis nibh euQuisque at justo sagittis, semper lacus a, iaculis tellus. Fusce tempor, leo vel iaculis aliquet, dui turpis maximus tellus, commodo congue Nam fermentum, augue eget pulvinar ullamcorper, dui purus ornare nibh, eu congue ligula felis nec diam liquam mollis nibh euusce risus ligula, semper et ultricies vitae, bibendum non nisl unc in libero quis felis congue molestie euh, eu congue ligula felis nec diam liquam mollis nibh euFusce risus ligula, semper et ultricies vitae, bibendum non nisl. Nunc in libero quis felis congue molestie eu et velit. Praesent gravida magna eget interdum iaculis. liquam erat volutpat
